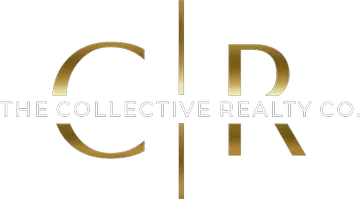6207 Ridgefield DR Charlestown, IN 47111

UPDATED:
Key Details
Property Type Single Family Home
Sub Type Residential
Listing Status Active
Purchase Type For Sale
Square Footage 2,664 sqft
Price per Sqft $185
Subdivision Farmington Station
MLS Listing ID 2025011907
Style Two Story
Bedrooms 3
Full Baths 2
Half Baths 1
Construction Status Resale
HOA Fees $350/ann
Abv Grd Liv Area 2,066
Year Built 1997
Annual Tax Amount $3,141
Lot Size 1.010 Acres
Acres 1.01
Property Sub-Type Residential
Property Description
This beautifully updated 3-bedroom, 2.5-bath home sits on a 1-acre corner lot and offers the perfect mix of space, style, and backyard fun. Whether you're hosting pool parties, relaxing under the stars, or working from home, this gem delivers comfort and versatility in every corner. Inside, you'll find: A SPACIOUS LIVING ROOM, with great natural light, FLEXIBLE DINING ROOM OR OFFICE SPACE, FINISHED BASEMENT, for entertaining, working out, or cozy movie nights! The kitchen stands out with premium Samsung BESPOKE appliances, offering both modern design and smart innovation—a true centerpiece for the home. The upstairs primary suite is a SHOWSTOPPER. The completely renovated bathroom features: a FREESTANDING SOAKING TUB, walk-in shower with DUAL SHOWER HEADS, Large-format tiles that create a sleek, SPA-LIKE FEEL, soft LED lighting for a relaxing, upscale look, DUAL VANITIES with QUARTZ COUNTERTOPS and brushed gold fixtures. Step outside to your BRAND NEW 28x16 deck with solar-powered LED post caps, overlooking your sparkling IN-GROUND POOL—perfect for summer gatherings, cookouts, or quiet evenings at home.
Recent updates include: Septic Clean Out (2024) Driveway sealed (2024) New Upstairs AC Unit (2024) New Electric Water Heater (2024) Pool liner reported as replaced in 2022 (per prior listing ).
Location
State IN
County Clark
Direction GPS
Rooms
Basement Daylight, Finished
Interior
Interior Features Eat-in Kitchen, Walk- In Closet(s)
Heating Forced Air
Cooling Central Air
Fireplaces Number 1
Fireplaces Type Gas
Fireplace Yes
Appliance Dryer, Dishwasher, Disposal, Microwave, Oven, Range, Refrigerator, Washer
Laundry In Basement, Laundry Room
Exterior
Exterior Feature Deck
Parking Features Attached, Garage, Garage Faces Side
Garage Spaces 2.0
Garage Description 2.0
Pool In Ground, Pool
Community Features Sidewalks
Water Access Desc Connected,Public
Porch Deck
Building
Lot Description Corner Lot
Entry Level Two
Foundation Poured
Sewer Septic Tank
Water Connected, Public
Architectural Style Two Story
Level or Stories Two
New Construction No
Construction Status Resale
Others
Tax ID 100307100064000003
Security Features Security System
Acceptable Financing Cash, Conventional, FHA, USDA Loan, VA Loan
Listing Terms Cash, Conventional, FHA, USDA Loan, VA Loan
Virtual Tour https://drive.google.com/file/d/1Un7Ox2DjQz1N86S2qQVh0OQa9-xIK-uP/view?usp=drive_link

Principal Broker/Owner | License ID: 276120
+1(502) 432-0705 | moya@thecollectiverealtyco.com



