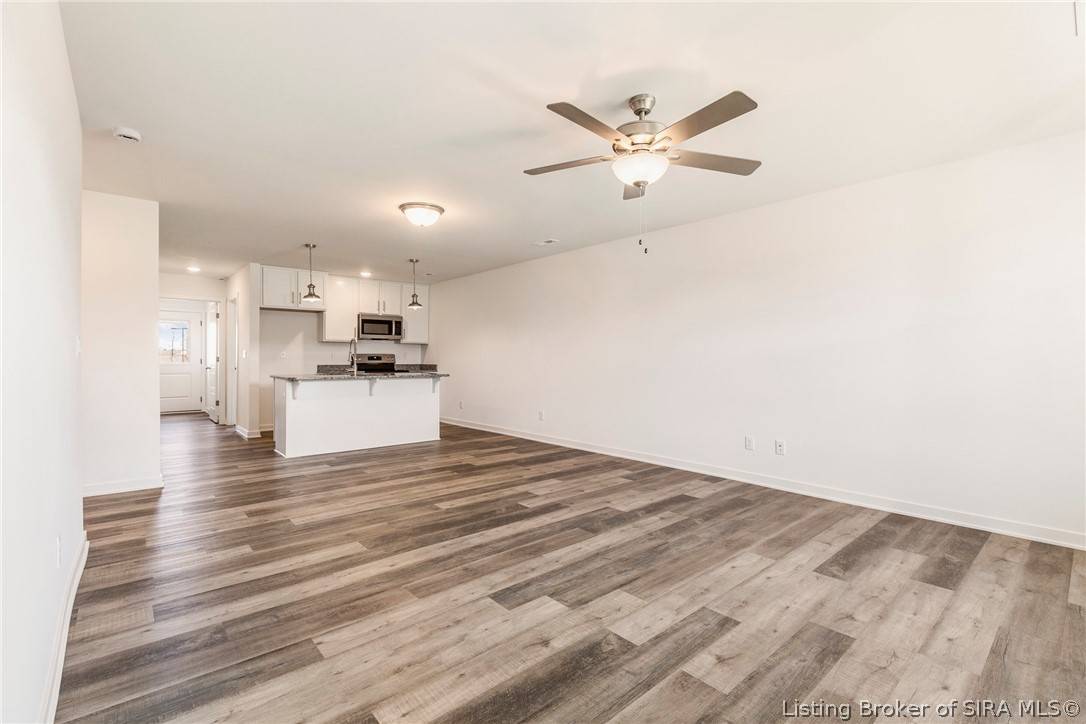For more information regarding the value of a property, please contact us for a free consultation.
861 Wolf Run Park BLVD Jeffersonville, IN 47130
Want to know what your home might be worth? Contact us for a FREE valuation!

Our team is ready to help you sell your home for the highest possible price ASAP
Key Details
Sold Price $260,000
Property Type Single Family Home
Sub Type Residential
Listing Status Sold
Purchase Type For Sale
Square Footage 1,245 sqft
Price per Sqft $208
Subdivision Wolf Run Park
MLS Listing ID 202406679
Sold Date 05/17/24
Style One Story
Bedrooms 3
Full Baths 2
HOA Fees $16/ann
Abv Grd Liv Area 1,245
Year Built 2023
Annual Tax Amount $22
Lot Size 0.262 Acres
Acres 0.262
Property Sub-Type Residential
Property Description
ASK ABOUT OUR PERMANENT RATE BUY-DOWN OPTIONS *MOVE-IN READY* The Concord is a 3 bedroom 2 bathroom New Construction home
with an innovative floor plan. The bedrooms line the rear of the home with one bedroom set aside to function as a home office if desired.
Guests will enter the foyer off the open concept Living, Dining and Kitchen. You will love the elevated look of the kitchen, which has soft-close
cabinets, Stainless Steel appliances and is complemented by a 6' island with Granite countertops. AT&T FIBER
is installed in the neighborhood for convenience. Check out the Oversized laundry room, large closets, coat closet, large
pantry, linen closet and attic access in the garage! The outdoor space is ready to be enjoyed on the elongated covered front
porch and the nice sized rear patio overlooks the spacious backyard. Enjoy the attached 2-Car garage. *Ask about extra incentives by our Preferred Lender* Square footage is approximate; if critical, buyers should verify. Book your
appointment today! L.9
Location
State IN
County Clark
Zoning Residential
Direction From I-265- take Exit 10., Take Port Rd. to Middle Rd., Turn Right on Middle Rd., Turn Right into Wolf Run Park Subdivision. To find the subdivision, use this address: 4200 Middle Rd, Jeffersonville, IN 47130.
Interior
Interior Features Eat-in Kitchen, Bath in Primary Bedroom, Main Level Primary, Open Floorplan, Pantry, Utility Room, Walk- In Closet(s)
Heating Heat Pump
Cooling Central Air
Fireplace No
Appliance Dishwasher, Microwave, Oven, Range
Laundry Main Level, Laundry Room
Exterior
Exterior Feature Paved Driveway, Porch, Patio
Parking Features Attached, Garage Faces Front, Garage
Garage Spaces 2.0
Garage Description 2.0
Community Features Sidewalks
Water Access Desc Connected,Public
Roof Type Shingle
Street Surface Paved
Porch Covered, Patio, Porch
Building
Entry Level One
Foundation Slab
Builder Name Schuler Homes
Sewer Public Sewer
Water Connected, Public
Architectural Style One Story
Level or Stories One
New Construction Yes
Others
Tax ID 104201400239000039
Acceptable Financing Cash, Conventional, FHA, VA Loan
Listing Terms Cash, Conventional, FHA, VA Loan
Financing FHA
Read Less
Bought with Keller Williams Louisville
GET MORE INFORMATION



