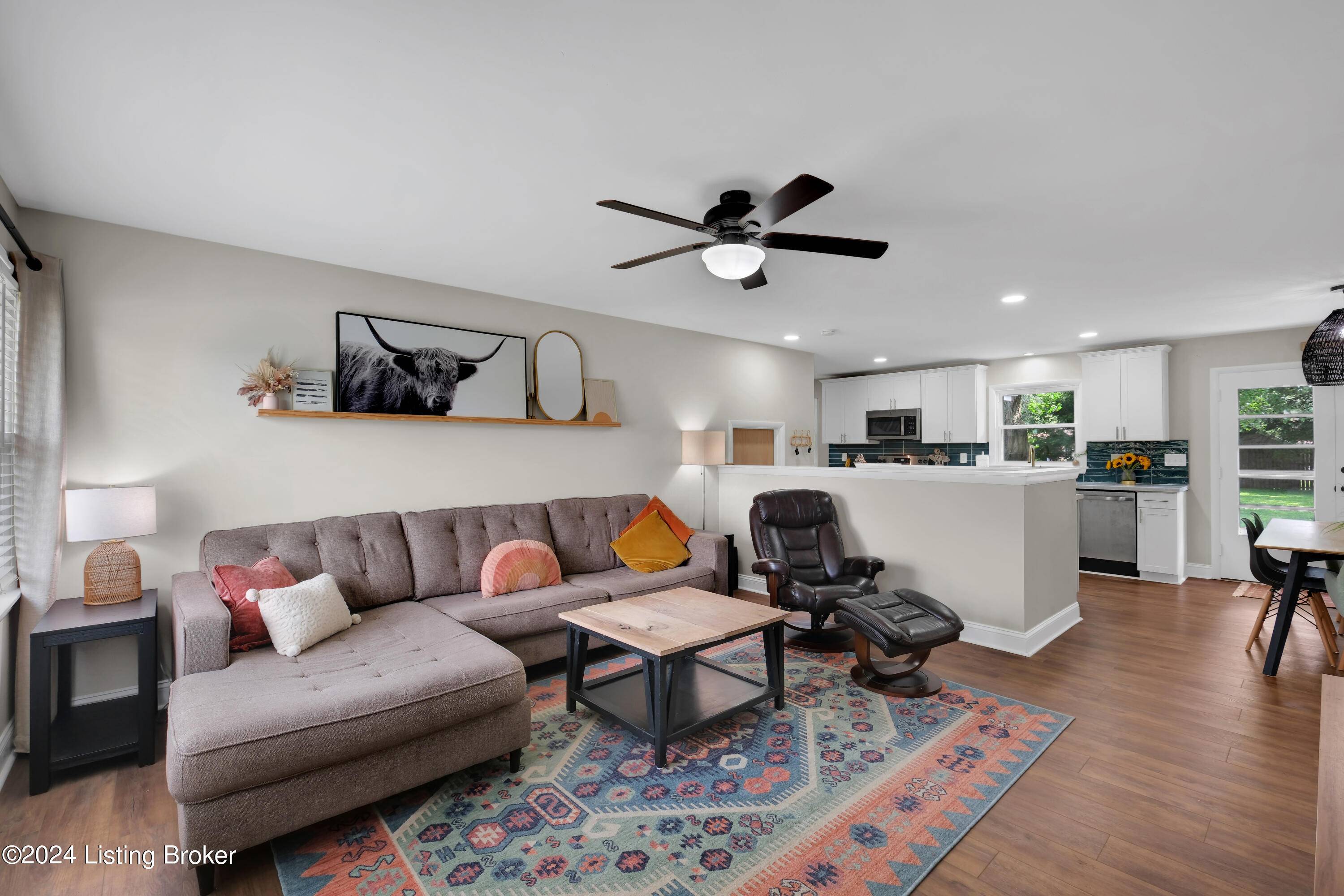For more information regarding the value of a property, please contact us for a free consultation.
7006 Green Manor Dr Louisville, KY 40228
Want to know what your home might be worth? Contact us for a FREE valuation!

Our team is ready to help you sell your home for the highest possible price ASAP
Key Details
Sold Price $300,000
Property Type Single Family Home
Sub Type Single Family Residence
Listing Status Sold
Purchase Type For Sale
Square Footage 1,821 sqft
Price per Sqft $164
Subdivision Green Ridge Manor
MLS Listing ID 1667593
Sold Date 09/23/24
Style Ranch
Bedrooms 3
Full Baths 2
HOA Y/N No
Abv Grd Liv Area 1,132
Year Built 1963
Lot Size 0.310 Acres
Acres 0.31
Property Sub-Type Single Family Residence
Source Metro Search (Greater Louisville Association of REALTORS®)
Property Description
Meticulously updated, loved and well-maintained Ranch-style brick home is a true gem, offering an open floor plan and an abundance of natural light! The inviting living room is open to the updated gourmet kitchen and dining area, while just down the hallway is the primary suite, two additional bedrooms and second full bathroom. The basement, recently finished in 2022, includes a family room with a wet bar, a bonus room (has a closet but not an egress window) and laundry room! The basement still leaves over 300 sq feet of unfinished storage space. Natural light galore with replacement windows installed throughout along with well-appointed updates that include the renovated and spacious kitchen equipped with white cabinetry, stainless appliances with LVP flooring throughout most of the main floor as well as updated bathrooms. This home offers a one car attached garage and is situated on a third of an acre flat lot while also providing a screened in porch and newly paved large patio off the rear of the home! You won't want to miss the chance to make this stunning home yours!
Location
State KY
County Jefferson
Direction Fegenbush Ln to Green Manor Dr between Fern Valley Rd/S Hurstbourne and Outer Loop
Rooms
Basement Finished
Interior
Heating Forced Air, Natural Gas
Cooling Central Air
Fireplace No
Exterior
Parking Features Attached, Driveway
Garage Spaces 1.0
Fence Full, Wood, Chain Link
View Y/N No
Roof Type Shingle
Porch Screened Porch, Patio
Garage Yes
Building
Lot Description Level
Story 1
Foundation Poured Concrete
Sewer Public Sewer
Water Public
Architectural Style Ranch
Structure Type Brick Veneer
Read Less

Copyright 2025 Metro Search, Inc.
GET MORE INFORMATION



