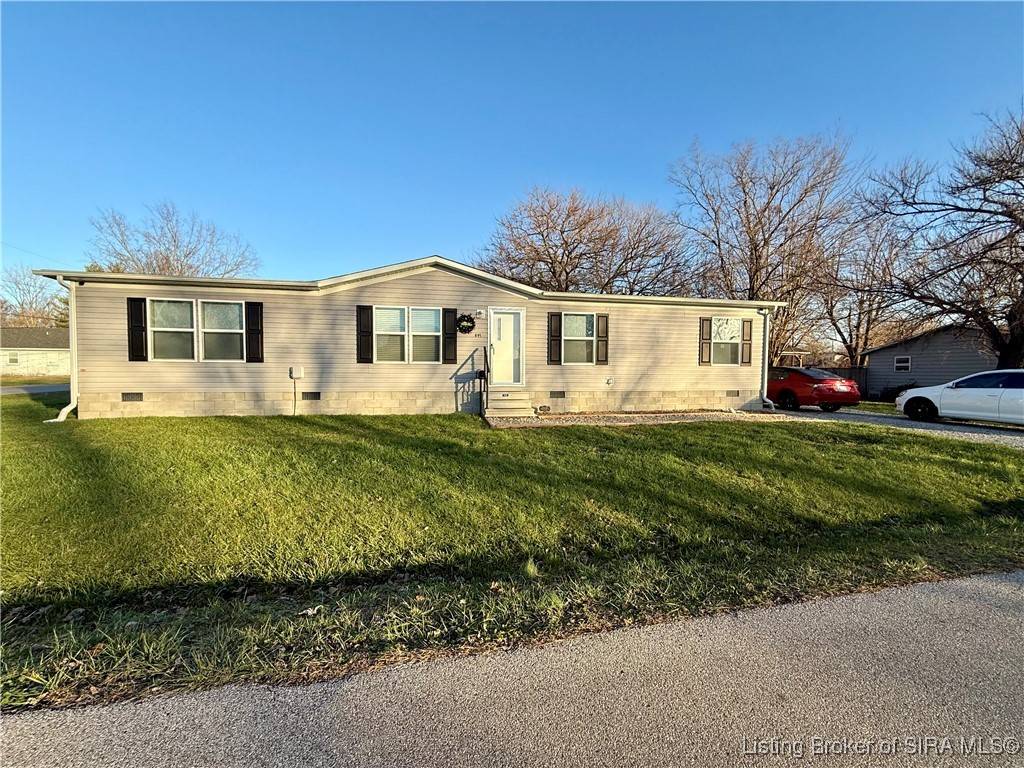For more information regarding the value of a property, please contact us for a free consultation.
891 N 1st ST Austin, IN 47102
Want to know what your home might be worth? Contact us for a FREE valuation!

Our team is ready to help you sell your home for the highest possible price ASAP
Key Details
Sold Price $158,000
Property Type Single Family Home
Sub Type Residential
Listing Status Sold
Purchase Type For Sale
Square Footage 1,475 sqft
Price per Sqft $107
MLS Listing ID 2024012864
Sold Date 02/10/25
Style One Story, Manufactured Home
Bedrooms 4
Full Baths 2
Abv Grd Liv Area 1,475
Year Built 2023
Annual Tax Amount $237
Lot Size 7,200 Sqft
Acres 0.1653
Property Sub-Type Residential
Property Description
Welcome to your new home! This beautifully designed manufactured home, built in 2023, features an inviting open floor plan that maximizes space and comfort. With 4 spacious bedrooms and 2 full baths, this property is perfect for anyone looking for a cozy retreat. Located on a corner lot, this home boasts a well-maintained exterior and a clean, modern aesthetic. Enjoy the convenience of included appliances, such as an oven, refrigerator, and dishwasher, making your move seamless and hassle-free. Additional highlights include a dedicated shed for extra storage, providing ample space for your belongings. As a one-owner home, it's been lovingly maintained and is ready for you to make it your own. Don't miss this opportunity to own a stunning home. Schedule your viewing today!
Location
State IN
County Scott
Direction US-31 N - Turn right onto Broadway St - Turn left onto 1st St - 891 N 1st St, Austin, IN 47102
Rooms
Basement Crawl Space
Interior
Interior Features Separate/ Formal Dining Room, Kitchen Island, Bath in Primary Bedroom, Main Level Primary, Mud Room, Open Floorplan, Split Bedrooms, Utility Room, Vaulted Ceiling(s), Walk- In Closet(s), Window Treatments
Heating Heat Pump
Cooling Central Air
Fireplace No
Window Features Blinds
Appliance Dishwasher, Oven, Range, Refrigerator
Laundry Main Level, Laundry Room
Exterior
Utilities Available Water Available
Water Access Desc Not Connected,Public
Roof Type Shingle
Street Surface Paved
Building
Lot Description Corner Lot
Entry Level One
Foundation Block, Crawlspace
Sewer Public Sewer
Water Not Connected, Public
Architectural Style One Story, Manufactured Home
Level or Stories One
Additional Building Shed(s)
New Construction No
Others
Tax ID 0068174415
Acceptable Financing Cash, Conventional, FHA, VA Loan
Listing Terms Cash, Conventional, FHA, VA Loan
Financing FHA
Special Listing Condition Relocation
Read Less
Bought with eXp Realty, LLC
GET MORE INFORMATION



