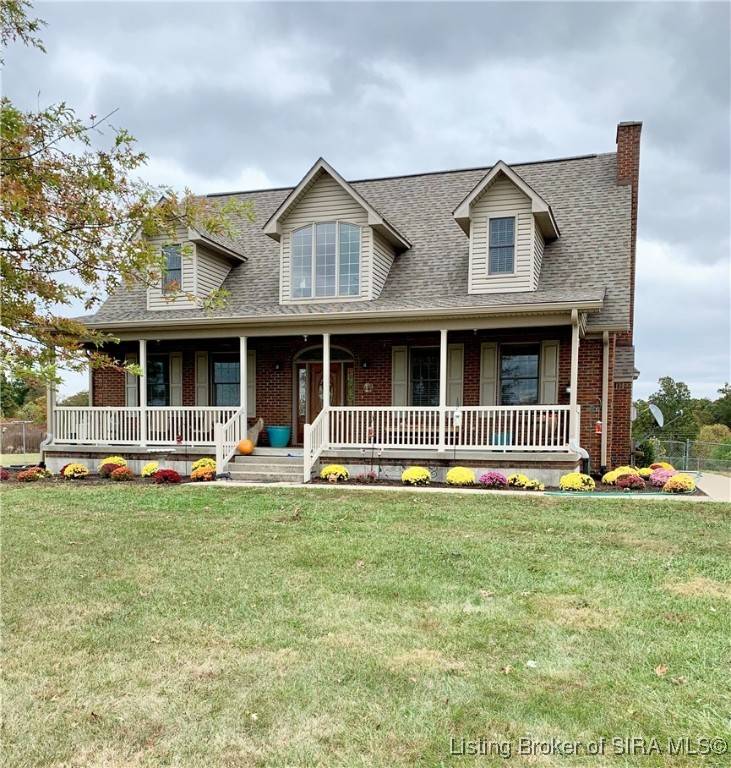For more information regarding the value of a property, please contact us for a free consultation.
7144 S County Road 575 E Hardinsburg, IN 47125
Want to know what your home might be worth? Contact us for a FREE valuation!

Our team is ready to help you sell your home for the highest possible price ASAP
Key Details
Sold Price $559,000
Property Type Vacant Land
Sub Type Farm
Listing Status Sold
Purchase Type For Sale
Square Footage 3,364 sqft
Price per Sqft $166
MLS Listing ID 202505862
Sold Date 03/17/25
Style One and One Half Story
Bedrooms 3
Full Baths 2
Construction Status Resale
Abv Grd Liv Area 2,601
Year Built 2006
Annual Tax Amount $2,114
Lot Size 14.481 Acres
Acres 14.481
Property Sub-Type Farm
Property Description
WELCOME HOME TO COUNTRY LIVING AT IT'S BEST! This brick home has an open floor plan with 3 LARGE bedrooms, (non conforming 4th bedroom in basement) and 2 full baths. POND with dock and built in bench. Oversized 30x36 det garage with loft. Concrete floors with electric, wired 30 AMP. 36x36 pole barn that has water. 16x24 storage building. Property is mostly fenced with additional post to finish small section needed. 4 farm gates. Features include: All hardwood flooring on main and upper levels (2023), granite counter tops (2022), toilets in both bathroom (2023), high end stainless downdraft stove (2022), undermount sink and faucets (2022), stainless dishwasher (2023), stainless refrigerator. Entire interior repainted (2023), custom blinds (2023), 3 bedroom closet doors replaced (2023), added cabinetry in laundry room, new lighting in dining area, solid wood kitchen cabinets with pull outs and lazy susan, under cabinet lighting, electrical sockets above cabinets, jetted garden tub in master bath, tiled walk in shower in master bath, furnace blower motor replaced Jan of 2024. Composite "TimberTech" rear decking with vinyl railing. Fenced in backyard. Road frontage on two sides. Blueberry, raspberry and blackberry plants. Plenty of land to farm or just enjoy. Home and property has been well maintained, lots of love to leave for the next family.
Location
State IN
County Orange
Direction Take I-64 E from Louisville to exit 119 for US-150 toward Greenville/Paoli , continue on for 24 miles. Take E Co Rd 650 S/ W Valeene Pike to S Co Rd 575 E. Property is first house on the right.
Rooms
Basement Partially Finished, Walk- Up Access
Interior
Interior Features Attic, Breakfast Bar, Ceiling Fan(s), Eat-in Kitchen, Jetted Tub, Kitchen Island, Bath in Primary Bedroom, Main Level Primary, Mud Room, Open Floorplan, Cable T V, Utility Room, Natural Woodwork, Window Treatments
Heating Forced Air, Heat Pump
Cooling Central Air
Fireplaces Number 1
Fireplaces Type Gas
Fireplace Yes
Window Features Blinds
Appliance Dryer, Dishwasher, Microwave, Oven, Range, Refrigerator, Washer
Exterior
Exterior Feature Deck, Fence, Porch
Parking Features Detached, Garage, Garage Door Opener
Garage Spaces 2.0
Garage Description 2.0
Fence Yard Fenced
Water Access Desc Connected,Public
Street Surface Paved
Porch Covered, Deck, Porch
Building
Entry Level One and One Half
Sewer Septic Tank
Water Connected, Public
Architectural Style One and One Half Story
Level or Stories One and One Half
New Construction No
Construction Status Resale
Others
Tax ID 013008063013
Acceptable Financing Cash, Conventional, FHA, USDA Loan, VA Loan
Listing Terms Cash, Conventional, FHA, USDA Loan, VA Loan
Financing Conventional
Read Less
Bought with JPAR Aspire
GET MORE INFORMATION



